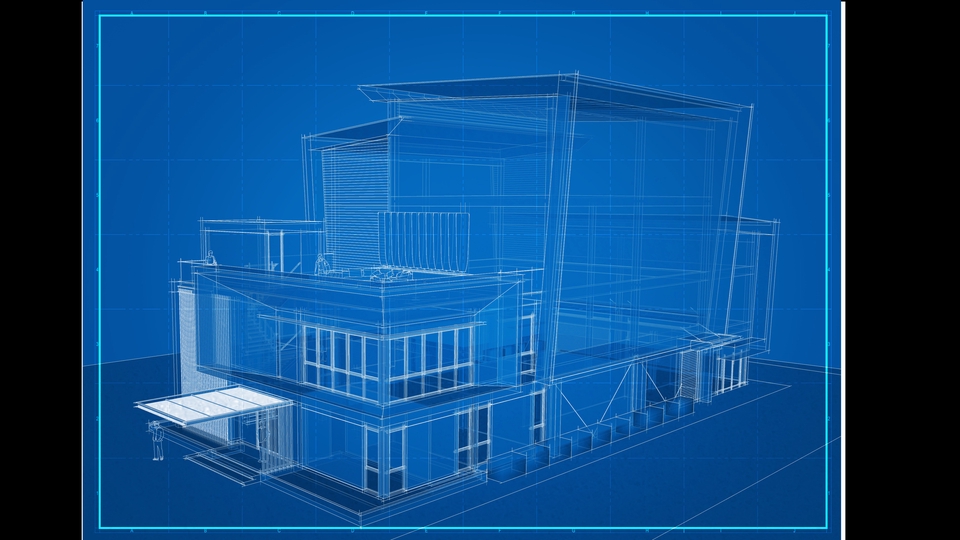Architect Pro Sermserk
Professional 2D Construction Drawing Services
Architect Sermserks offers expert construction drawing services, producing 2D blueprint plans ready for real-world construction ✅. Our services are ideal for submitting building permits to local authorities such as municipalities, subdistrict offices, and district offices, as well as for bank loan applications, fully compliant with engineering standards.
We provide complete construction drawing packages covering every aspect of the project:
-
Architectural Design
-
Structural Engineering
-
Electrical Systems
-
Sanitary / Plumbing Systems
All drawings are certified by licensed architects and engineers, including a comprehensive structural calculation report in a single, ready-to-use package.
📌 Note: Clients may choose to hire services for individual disciplines without committing to the full package.
⚙️ Our Workflow:
-
Collect initial sketches and project details from the client, including building size, intended functions, and preferred design style.
-
Request a copy of the land title deed to create a precise site plan and check building setbacks.
-
Prepare floor plans and submit for client review.
-
Develop building elevations and send to the client for further feedback.
-
Once the client approves the floor plans and elevations, proceed with full detailed construction drawings.
-
Create the electrical layout including lighting positions, switches, and outlets, then submit for client review.
-
Conduct a final check and make adjustments to ensure the drawings are accurate and complete before finalizing the construction set.
-
If required, prepare BOQ (Bill of Quantities) or printed drawings with certified signatures after the client approves the final design.
Line ID: bekim.co.th





