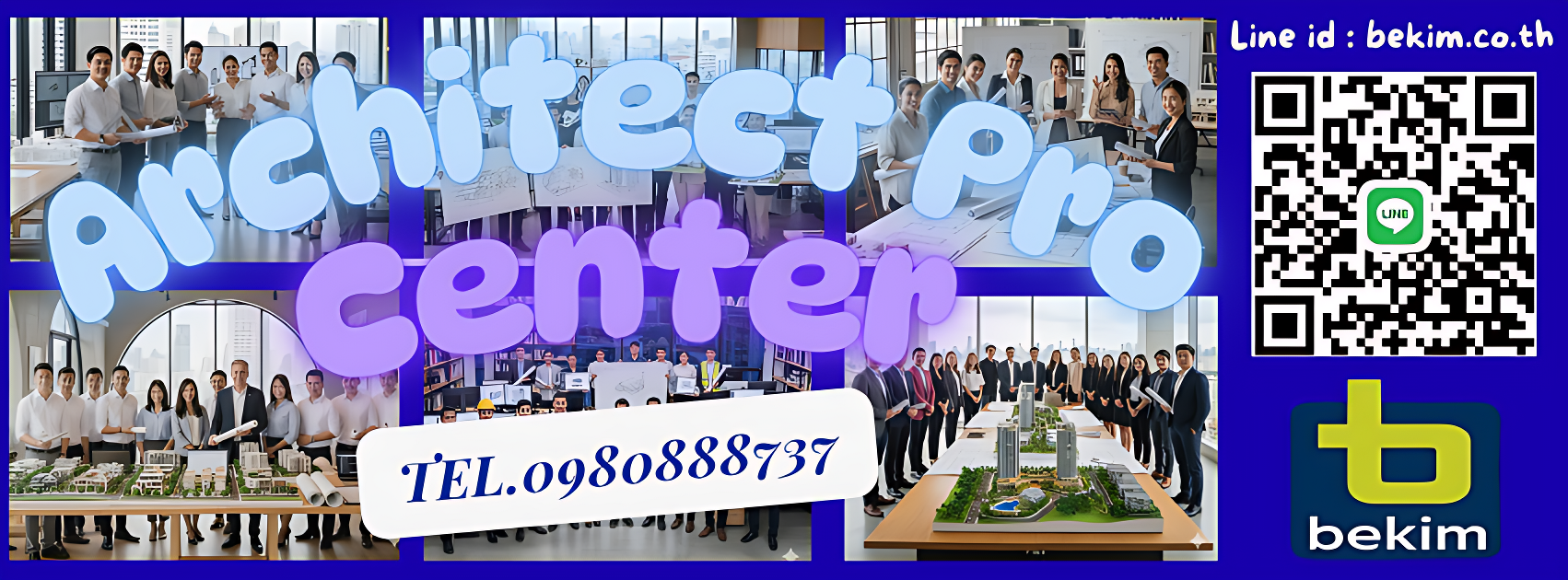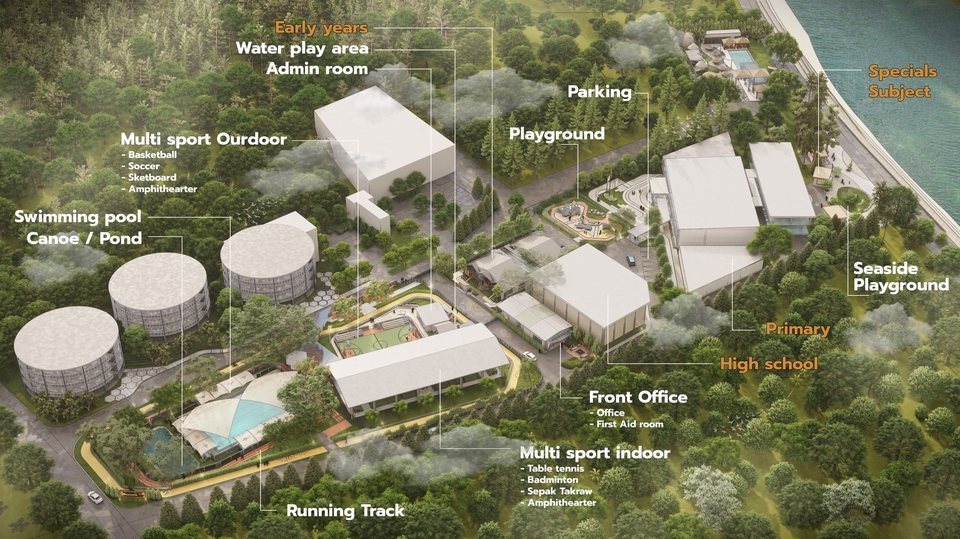Architect Pro Chaliwa
Chaliwa Pro Architects สถาปนิก ชาลิวา
🔶 Comprehensive Design Services with Construction Drawings and Realistic 3D Visualizations
Our services are provided by a professional team of architects, landscape architects, and certified engineers, fully authorized to sign off on construction drawings for permitting purposes.
🔸 Scope of Services
1. Landscape & Environmental Design
-
Design of gardens, outdoor activity spaces, and all types of landscape development projects
-
Conceptual and detailed design ready for construction approval
-
Preparation of construction drawings suitable for permit submission
-
Environmental Impact Assessment (EIA) reports
2. Architectural Design
-
Residential buildings, public facilities, renovations, extensions, and exterior building design
-
Conceptual and detailed design development
-
Preparation of construction drawings for permit applications
3. Site Survey & Analysis
🔸 Deliverables for Clients
Phase 1 – Concept & Presentation
Phase 2 – Construction Drawings
-
Detailed construction drawings based on the approved design
-
Complete utility and infrastructure drawings
-
All related drawings necessary for construction
Phase 3 – Cost Estimation (BOQ)
File Formats Provided
Note: Package prices listed are starting prices. Final costs will be provided after evaluating the project’s scope and complexity.
📍 Our Architect team is available for on-site surveys and data collection nationwide.
🔸 Workflow
-
Client provides site details and design requirements
-
Client shares reference images or materials to communicate desired style
-
Our team reviews all inputs and finalizes the design approach
-
2D site plans are created to outline the overall design
-
3D models and realistic visualizations are developed
-
Presentation design is prepared and sent to the client for feedback
-
If approved, construction drawings and cost estimates are developed
-
Complete design package, including all drawings and BOQ, is delivered
Contact Add Line id : bekim.co.th

ติดต่อเราแอดไลน์นี้ได้เลย






