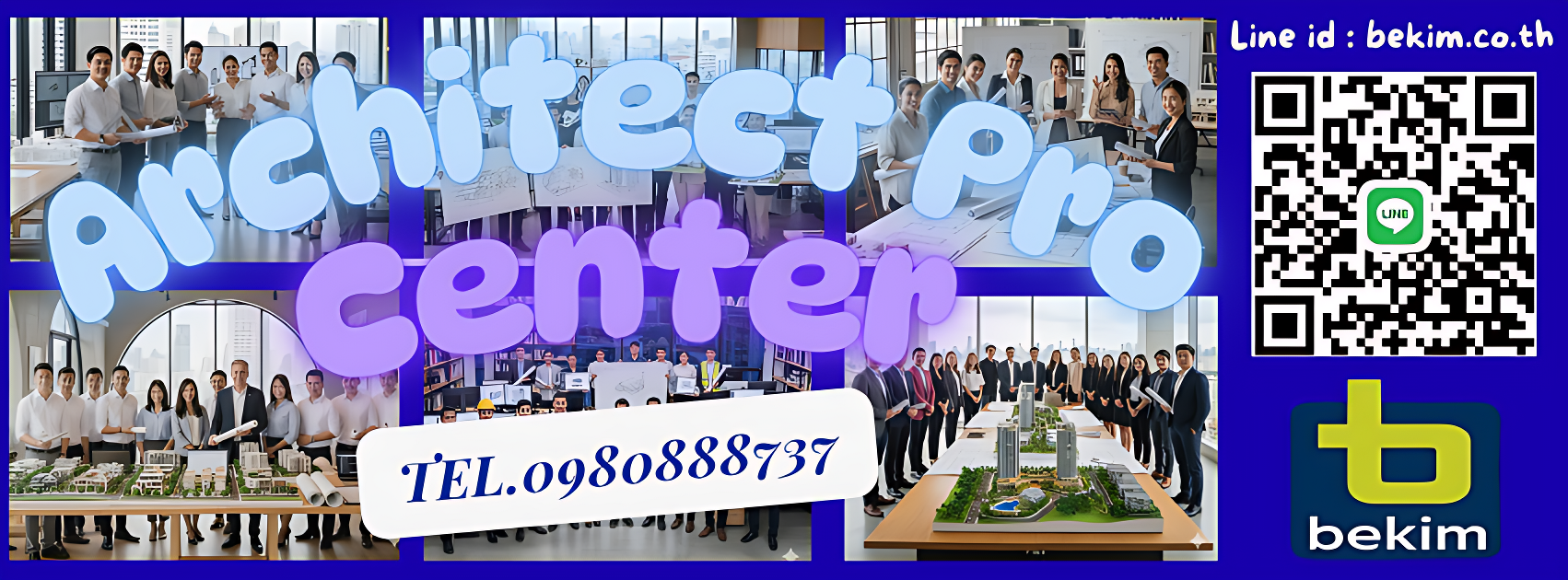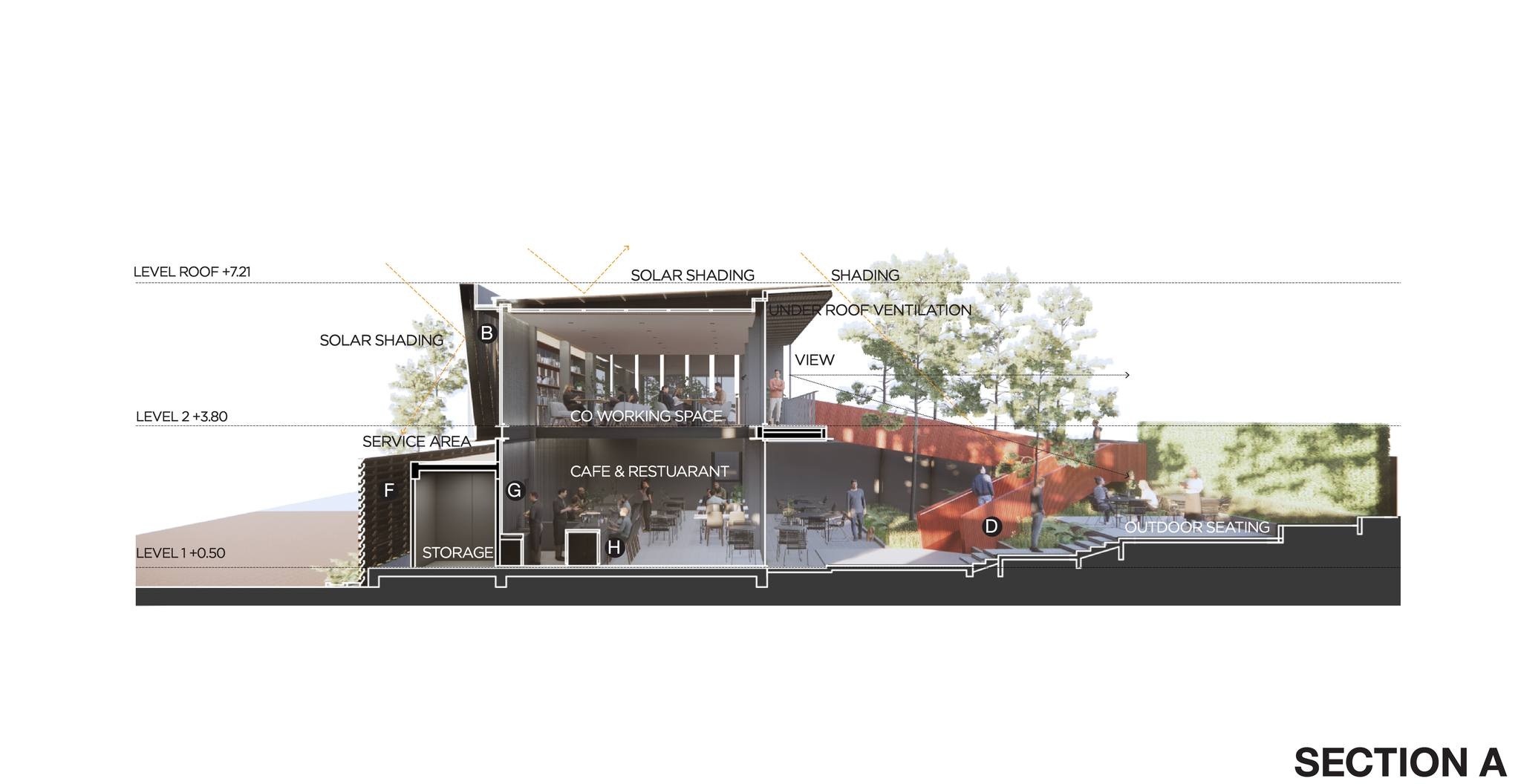Parinya Pro Architects:🏛️ Professional Architectural Design Services
Provided by a licensed architect with over 5 years of experience and a Professional Architect License at the Associate Level.
🔹 Scope of Services
Residential Design – Homes, Hotels, and Condominiums
Restaurant and Café Design
Office Design
Energy-Efficient Building Design
🔸 Summary of Workflow
-
Initial consultation to discuss budget and project scope
-
On-site survey before starting the design process
-
Site planning according to client requirements
-
Architectural design and 3D modeling
-
Preparation of permit application drawings and construction drawings
-
Design certification by both architect and engineer
-
Preparation of material specifications and cost estimation (BOQ) for budgeting or loan applications
-
On-site construction supervision until project completion
🔹 Detailed Workflow
-
Client Consultation – Meet with the client or family members to explain the workflow and collect requirements.
-
Site Survey – Conduct an on-site survey after agreeing on design approach and cost.
-
Preliminary Design – Analyze the site, create layout plans, and develop initial designs (approx. 2–3 weeks). Present 1–2 concept options with 1–2 rounds of revisions.
-
Design Development – After the client selects a concept, detail materials, structure, and building systems. Present Final Design for approval.
-
Permit Drawings – Prepare drawings for construction permits, certified by architect and engineer for submission to authorities.
-
Construction Drawings & BOQ – After permit approval, prepare complete construction drawings and bill of quantities for contractor pricing.
-
Construction Support – Provide technical guidance and respond to RFIs during construction.
-
On-Site Supervision – Architect and engineer visit the site 1–2 times per month to ensure quality and compliance.
📩 Contact
Add us on Line: bekim.co.th







